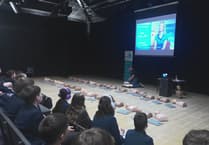PLANS have been unveiled which could transform one of Newton Abbot’s historic buildings.
Developers are looking to create an indoor climbing and leisure centre at Tuckers Maltings, in Teign Road.
Now home to the Taphouse and Bottle Shop, much of the Grade II listed building has remained empty since the original malthouse brewery closed in 2018.
Now Teignbridge Council planners are being asked to approve a change of use which would see much of the currently unused space converted into a climbing and boulder wall centre.
In a statement, the developers explained: ’The development will create a new, locally distinctive, facility with an indoor sports area, also providing new employment opportunities, while at the same time preserving and retaining the fabric of the listed building.’
Edwin Tuckers and Sons continue to own the building which was used for almost 200 years for traditional brewing. It was the last malthouse in Devon and one of only four which then remained in England.
The malthouse closed in 2018 having become financially unviable but the owners have continued to keep the building in use and retain its rich heritage. The current Tap House bar continues links to the brewing industry, as does the presence of the distillery in the building.
The new proposals are aimed at helping to financially maintain the current ’dormant’ part of the building by changing the use for indoor recreation, specifically bouldering which is one of the fastest growing indoor sports in the country.
The planning statement continues: ’The use, as well as being a unique offering to Newton Abbot, fits in well with the existing building fabric which has tall double height spaces and would easily accommodate the equipment needed to build the facility.’
While the building is listed, experts say the proposals would require ’minimal intervention to the historic fabric of the building’ and there would be ’no harm’ to its significance. The scheme also aims to ’future proof’ the site and provide a viable use.
Key old machinery kept from the previous maltings process will be retained.
Currently there are dormant parts of the building covering the ground, first and second floors.
The proposals would be to use a section of the ground floor for a bouldering training area.
The first floor would be for the main bouldering room with space fitted with an independent climbing wall around the outside of the room.
The second floor would provide a spectator area, accesible by a new staircase and platform lift.
Further plans for the development will spill into the central part of the building, for use as a ’flexible space and studio’ to be located among the existing machinery and including information boards about the history of the building.
Developers said: ’The proposed changes are designed to sympathetically respond to the building fabric.
’By enabling these changes to happen, the planning process provides a use which will create a new revenue income for the buildings, which in turn will ensure the spaces are utilised and also provide funds for on-going building maintenance, helping to preserve the buildings for future years.’
BY ellen grindley



.jpeg?width=209&height=140&crop=209:145,smart&quality=75)
